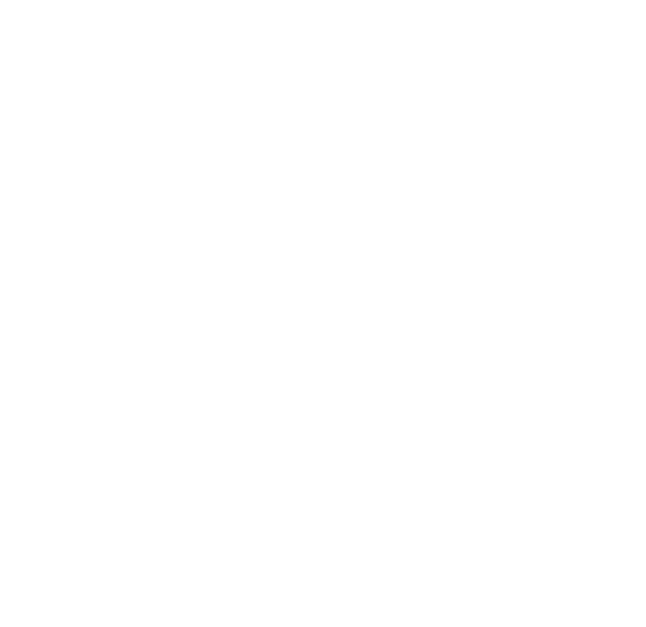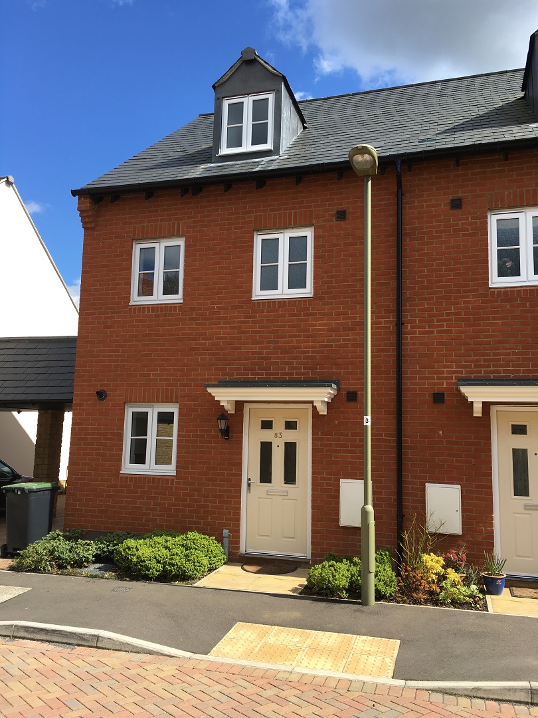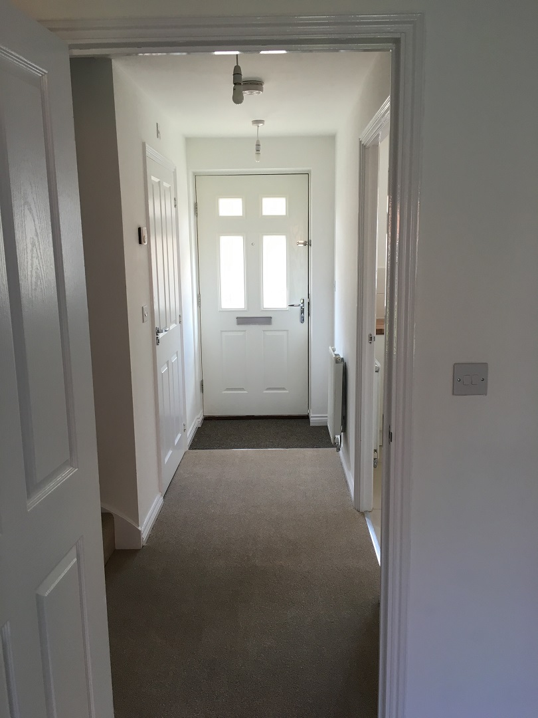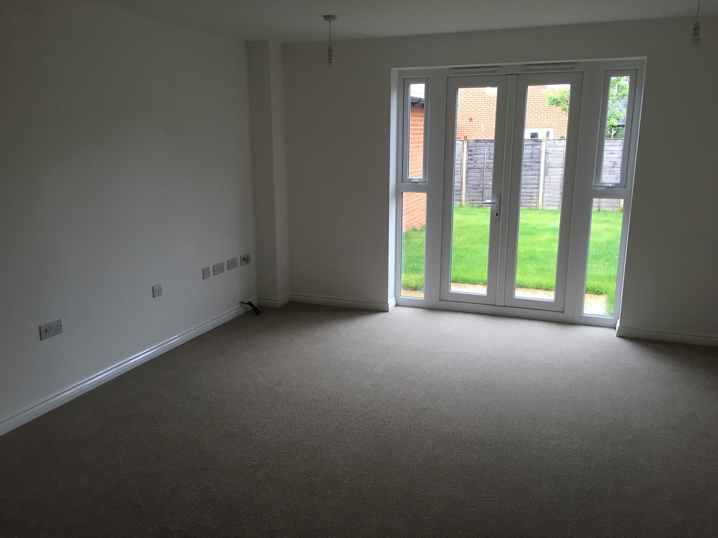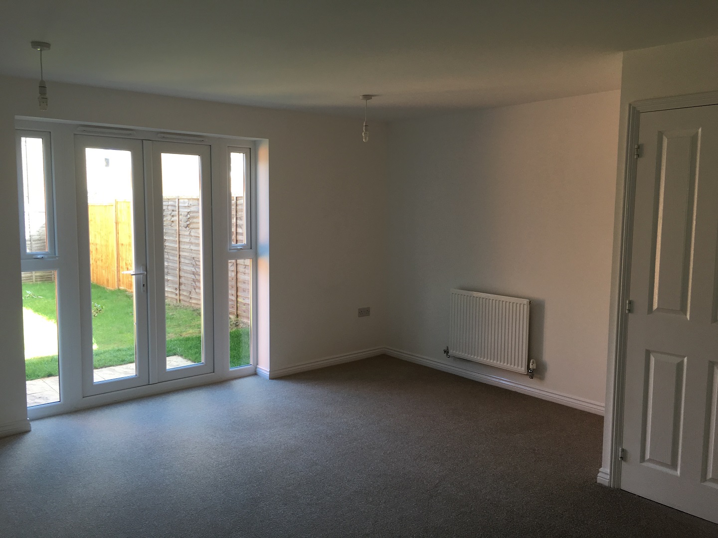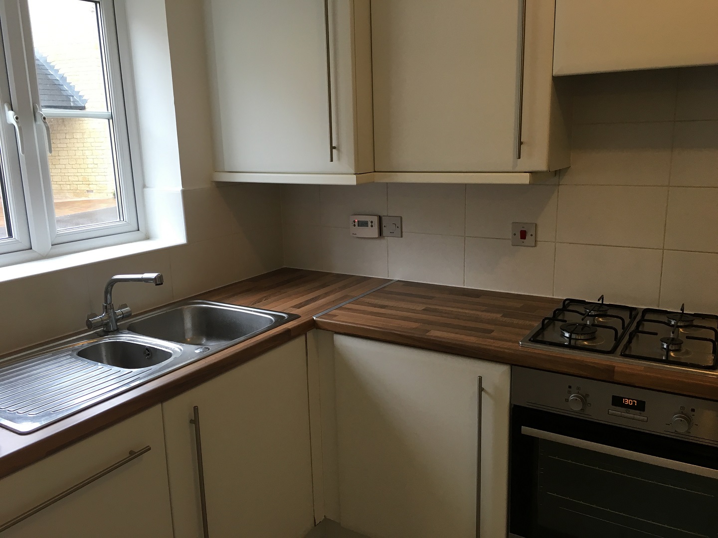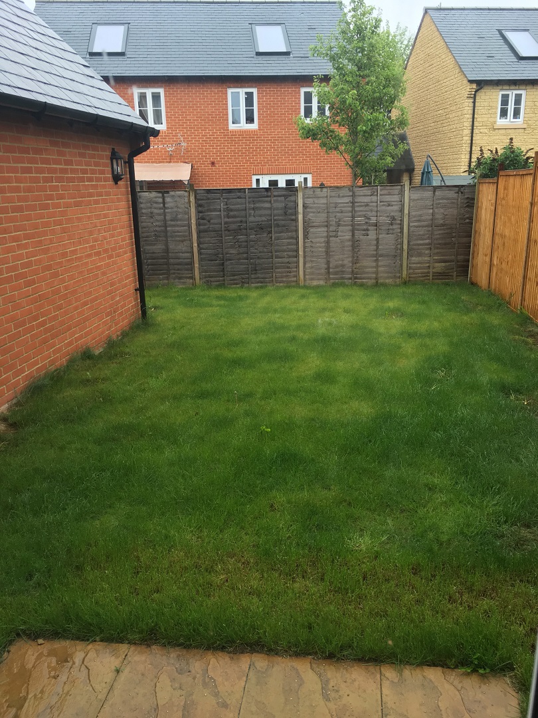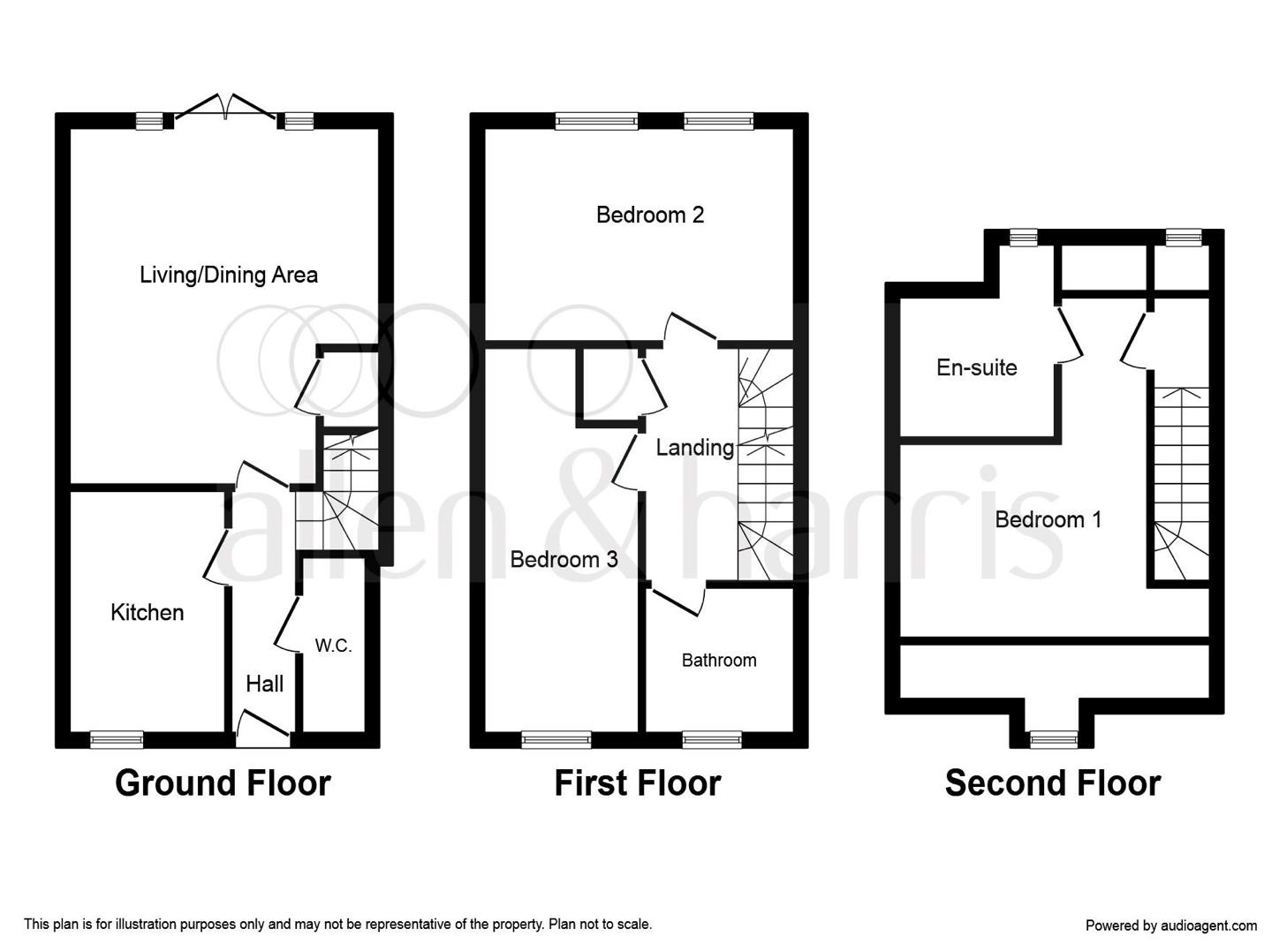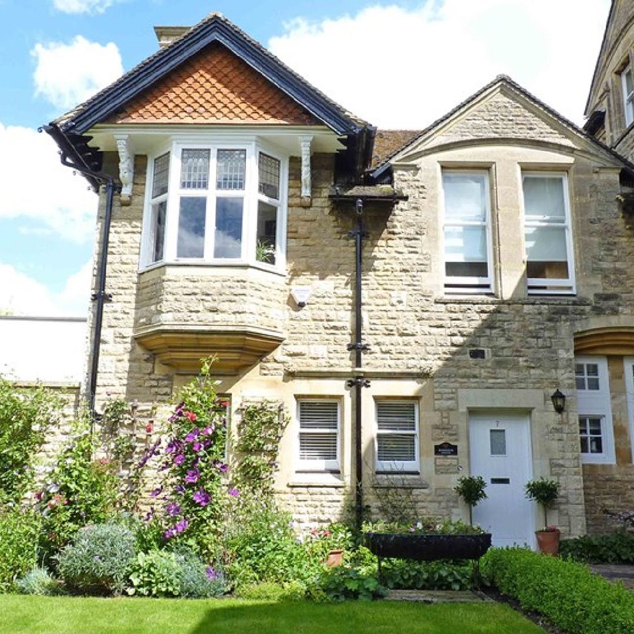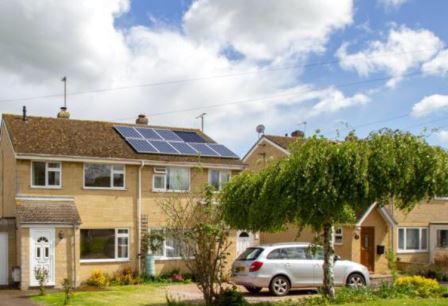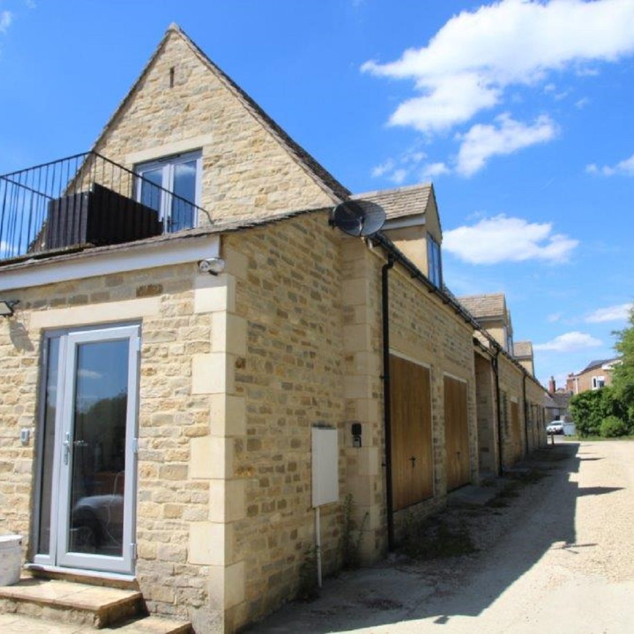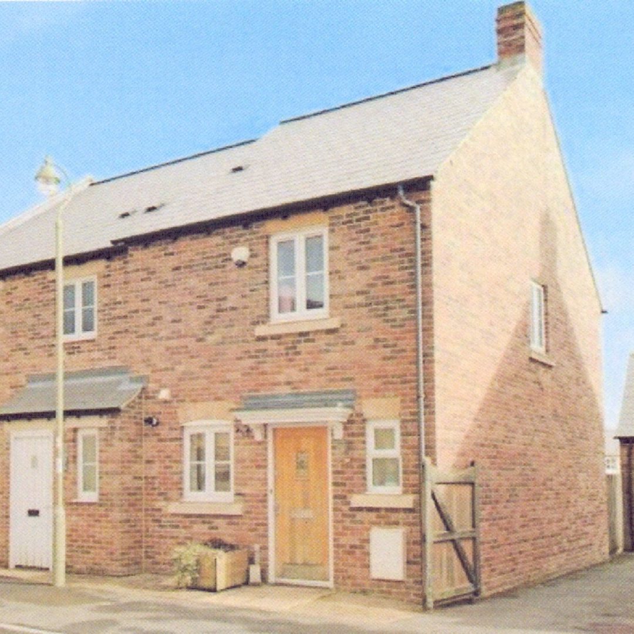Description
This exceptionally spacious modern three bedroom town house with a very high specification is located in the very popular Hazeldene development in Eynsham and benefits from three double bedrooms, enclosed garden, garage and car port:
Accommodation comprising:
Entrance Hall
Double-glazed door to front. Radiator. Stairs rising to first floor.
Cloakroom
Fitted with WC and wash hand basin. Radiator and tiled flooring.
Lounge / Diner
14′ 7″ x 15′ 9″ ( 4.45m x 4.80m )
Double-glazed window to rear aspect and double-glazed French doors opening onto the patio area. Television point and radiators. Cupboard with space to house appliance.
Kitchen
10′ 9″ x 7′ 4″ ( 3.28m x 2.24m )
Fitted with a range of wall and base units with work surfaces over and a stainless steel one and a half sink & drainer unit. Tiled. Electric oven and gas hob with cooker hood over, fridge/freezer and integrated washing machine and dishwasher. Central heating boiler, radiator and tiled flooring. Double-glazed window to front aspect
Landing
Stairs rising to second floor. Airing cupboard and radiator.
Bedroom Two
14′ 8″ x 9′ 5″ ( 4.47m x 2.87m )
Double-glazed window to rear aspect. Radiator.
Bedroom Three
17′ 3″ x 7′ 5″ ( 5.26m x 2.26m )
Double-glazed window to front aspect. Radiator.
Bathroom
Double-glazed window to front aspect. Fitted with a suite comprising WC, wash hand basin and bath with mixer taps and shower. Part tiled. Extractor fan and radiator.
Second Floor Landing
Skylight window.
Bedroom One
19′ max – plus bay window x 14′ 9″ max ( 5.79m max – plus bay window x 4.50m max )
Dual aspect double-glazed windows to front and rear. Loft access.
Restricted head height.
En-Suite
Fitted with a suite comprising WC, wash hand basin and shower cubicle. Part tiled to water sensitive areas. Extractor fan, shaver point and radiator. Sky-light window to rear.
Garage
19′ 9″ x 10′ ( 6.02m x 3.05m )
Up and over door. Power and light.
Car Port with Parking for two cars.
Rear Garden
Mostly laid to lawn with small patio area. Access to side.
Front Garden
Path leading to front door with narrow strip of shrubs.
Unfurnished – Includes white goods and blinds
NO PETS
EPC = C
Council Tax Band = D
