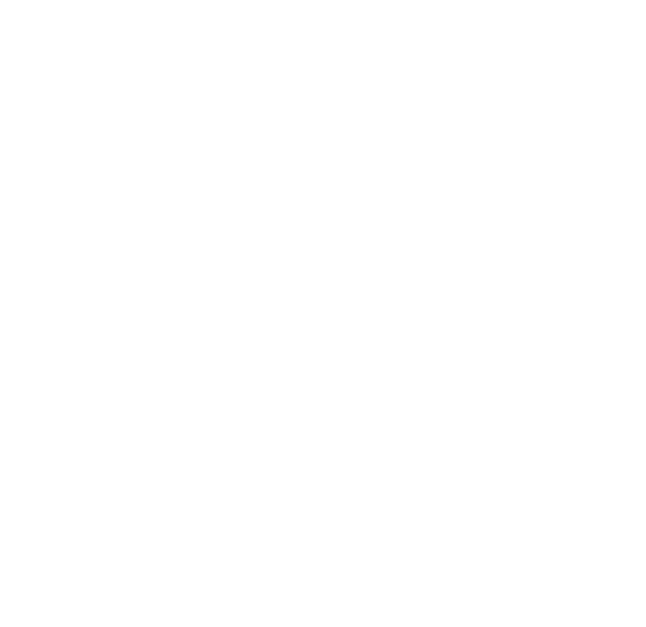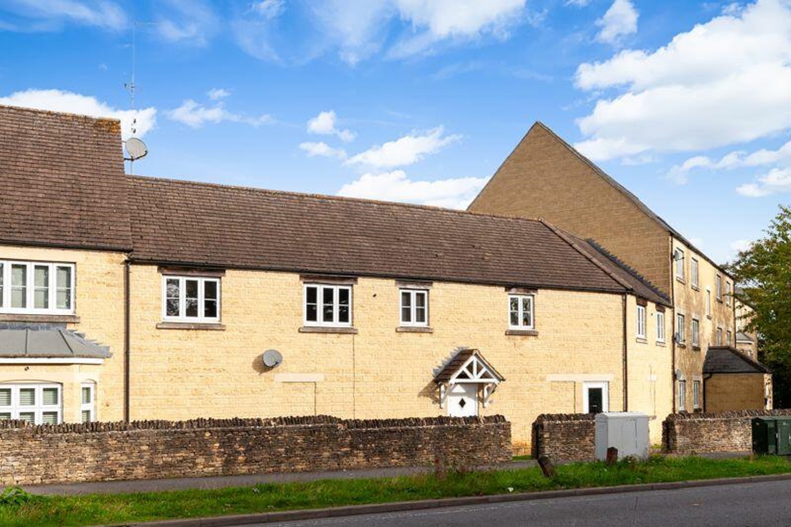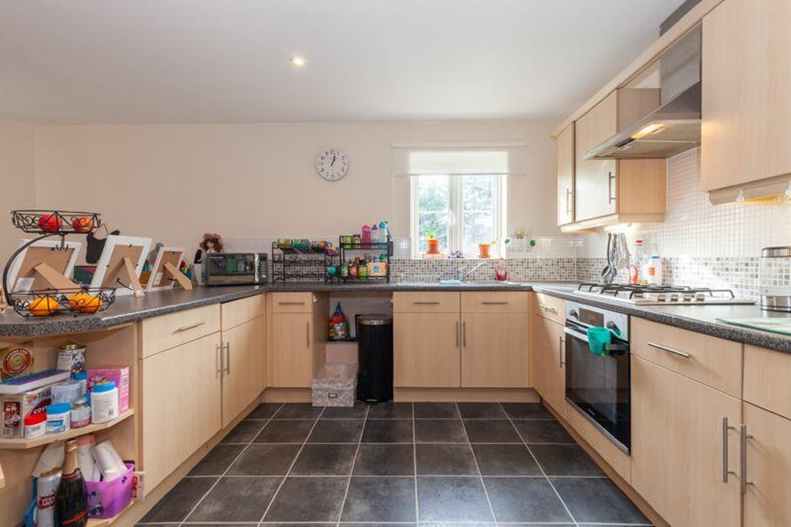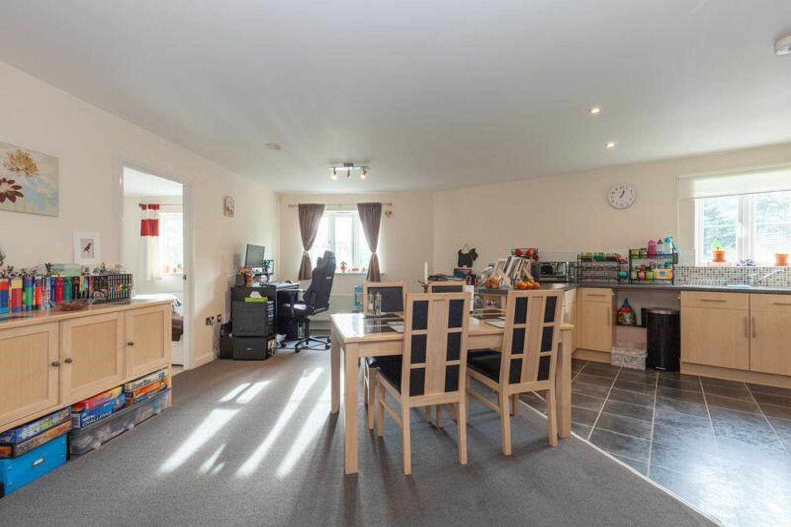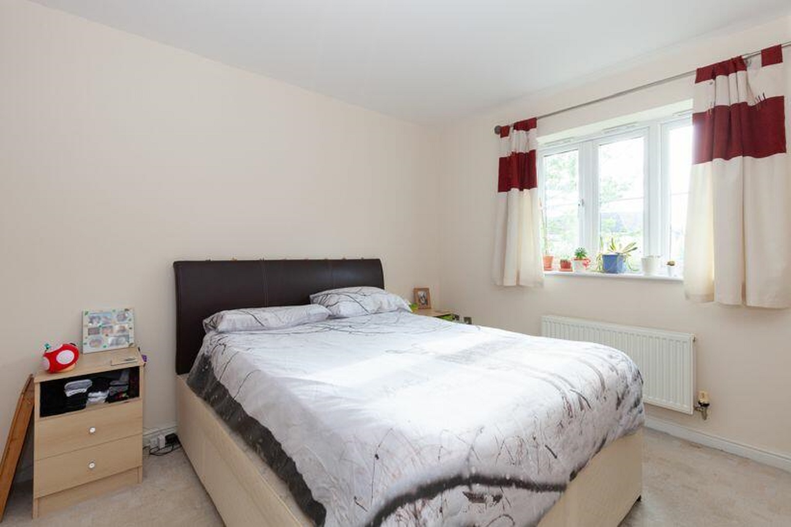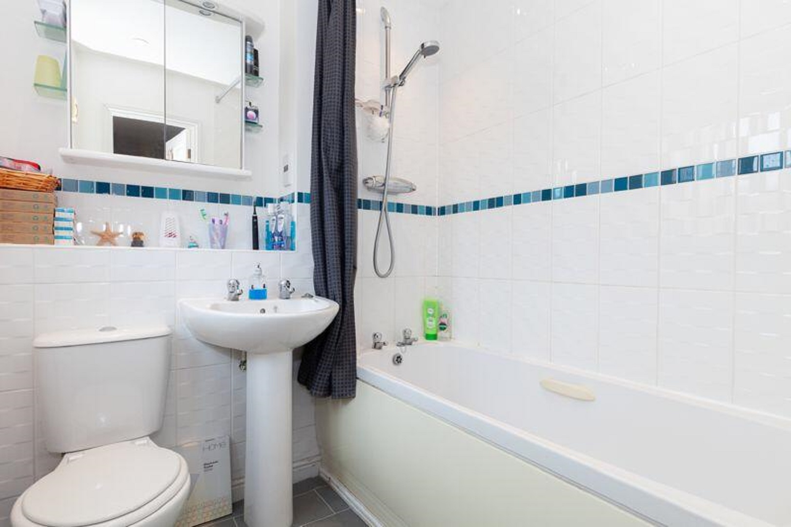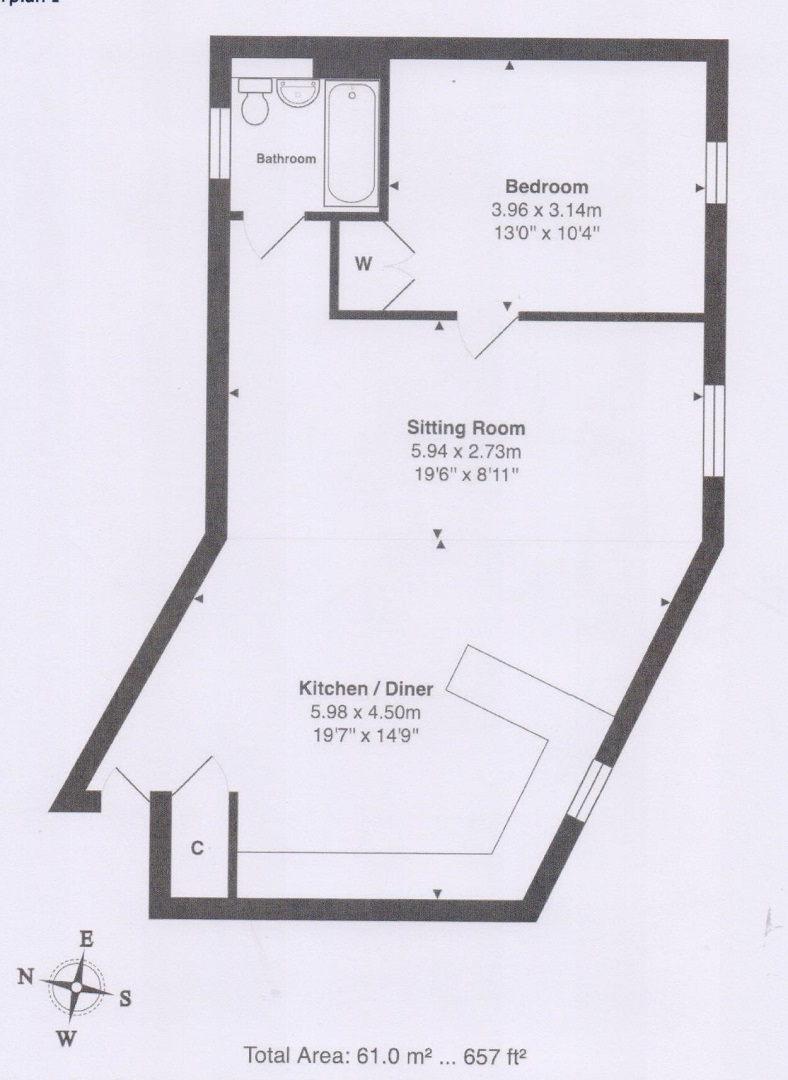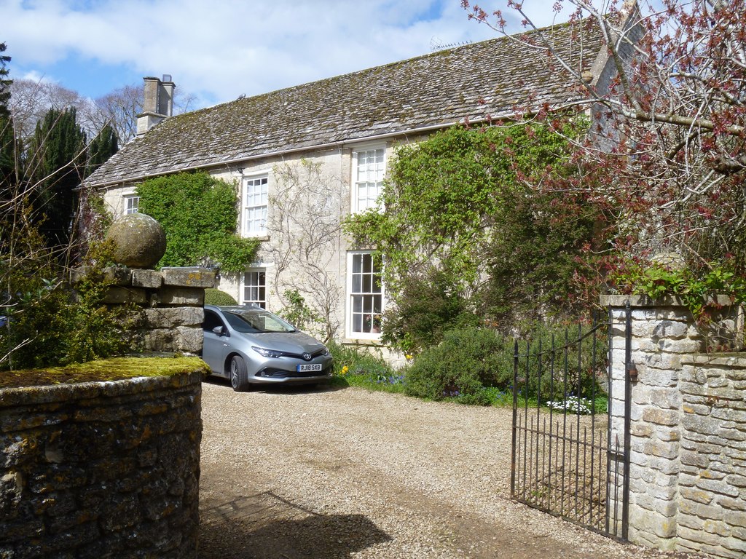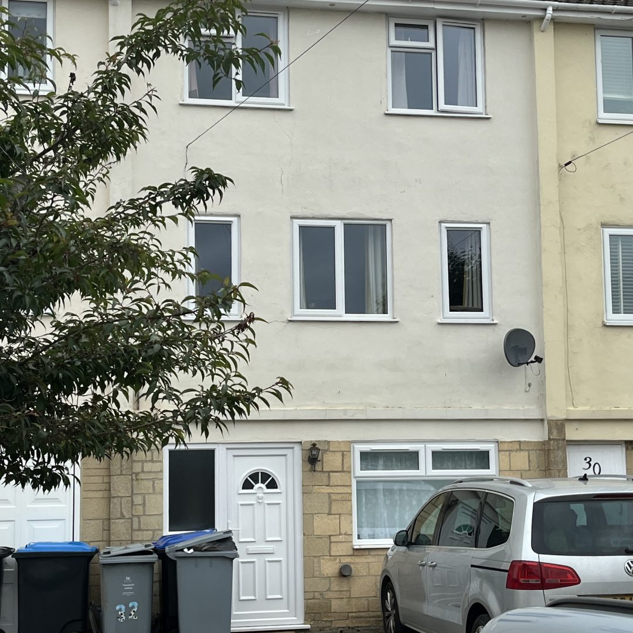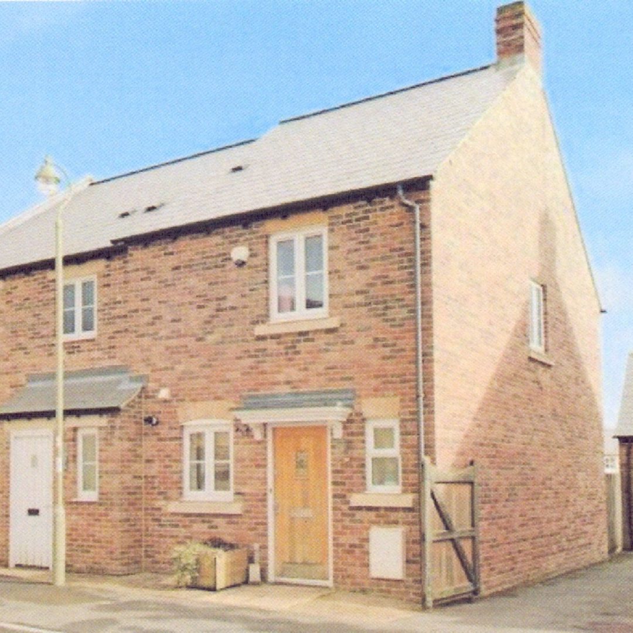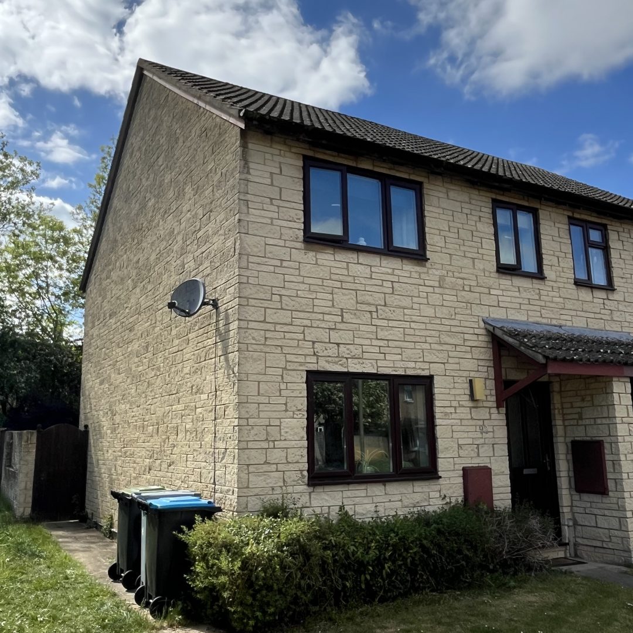Description
AVAILABLE MID NOVEMBER
A well situated 1 Bedroom first floor Flat in a purpose built two-storey block dating from around 2005 close to the idyllic River Windrush and the historic site of the old Early’s Blankets factory. The Flat is within easy reach of Marriott’s Walk shops and the traditional Town Centre. The property boasts open plan living accommodation incorporating the Kitchen and Sitting/Dining Area, a double Bedroom with built-in wardrobe and Bathroom, it has gas central heating. The flat shares a communal entrance with just one other property and has an allocated parking space at the rear.
SITUATION
The bustling and hugely popular Market Town of Witney lies some 12 miles west of Oxford and is well situated for the A40, A34 and M4 & M40 motorways. The vibrant and rapidly expanding Town has a wide range of shops in the sympathetically designed Woolgate Centre, traditional High Street and more recently built Marriott’s Walk shopping mall with major shopping brands including Marks & Spencer and a multi-screen 3D cinema.
The Market Square with historic Butter Cross opens onto the delightful Church Green flanked by beautiful period properties with St. Mary’s Church dominating the south side. Amenities in the Town include supermarkets, banks, two secondary schools and numerous primary schools, leisure centre, Witney & Abingdon College, a vast array of restaurants and public houses, a fantastic daily bus service into Oxford and, on the outskirts of the Town, Witney Lakes Resort with golf course, health club and swimming pool. There are also plenty of countryside…
THE ACCOMMODATION
Ground Floor Entrance
Communal entrance for Flats 19 & 20 only. Stairs rising to first floor.
Front door
Opening to:-
Sitting Room/Kitchen/Diner
An irregular shaped open plan room with front facing windows to Burford Road. Kitchen area comprises base and wall units, worktop, mosaic tiled splashbacks, built-in electric oven and gas hob, extractor hood, integrated washer/dryer, stainless steel single drainer 1.25 bowl sink, cupboard housing gas fired boiler.
Double Bedroom
Window to front, built-in wardrobe.
Bathroom
White suite comprising panelled bath with shower over, pedestal basin, WC, part-tiled walls, window to rear.
OUTSIDE
Parking
One allocated car parking space at the rear.
Outside Store
Useful communal store with access to the parking area.
COUNCIL TAX – West Oxfordshire District Council – Band B.
EPC – C
